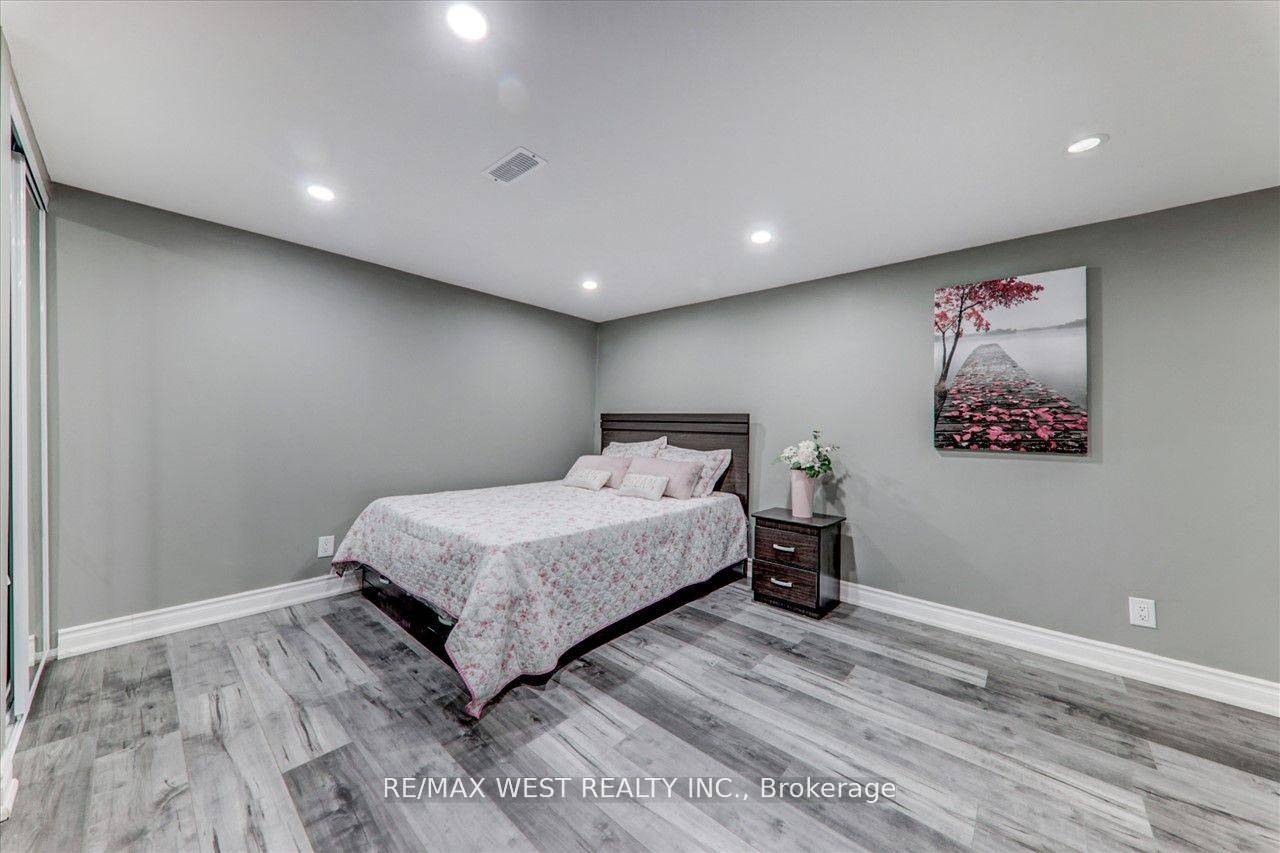REQUEST A TOUR If you would like to see this home without being there in person, select the "Virtual Tour" option and your advisor will contact you to discuss available opportunities.
In-PersonVirtual Tour
$ 1,800
New
2b Horizon CRES #Bsmt Toronto E05, ON M1T 2G3
2 Beds
1 Bath
UPDATED:
Key Details
Property Type Single Family Home
Sub Type Detached
Listing Status Active
Purchase Type For Rent
Approx. Sqft 700-1100
Subdivision Tam O'Shanter-Sullivan
MLS Listing ID E12264933
Style Bungalow
Bedrooms 2
Property Sub-Type Detached
Property Description
This unit is fully renovated, updated kitchen and bathroom. Conveniently located near 401 & 404. Spacious 2-Bedroom Basement Apartment for Rent Bright and well-maintained, quiet and family-friendly neighborhood. This private unit features generously sized bedrooms, with closets, Open-concept living/dining area, Modern kitchen with full-size appliances, 3-piece bathroom, Separate entrance for complete privacy, Shared laundry for your convenience, public transit, schools, parks, shopping centers, and major highways (Hwy 401/404). Perfect for a small family or working professionals. Tenant to pay 33% of utilities
Location
Province ON
County Toronto
Community Tam O'Shanter-Sullivan
Area Toronto
Rooms
Basement Apartment, Separate Entrance
Kitchen 1
Interior
Interior Features Carpet Free
Cooling Central Air
Laundry Shared
Exterior
Parking Features None
Pool None
Roof Type Asphalt Shingle
Total Parking Spaces 1
Building
Foundation Concrete
Lited by RE/MAX WEST REALTY INC.





