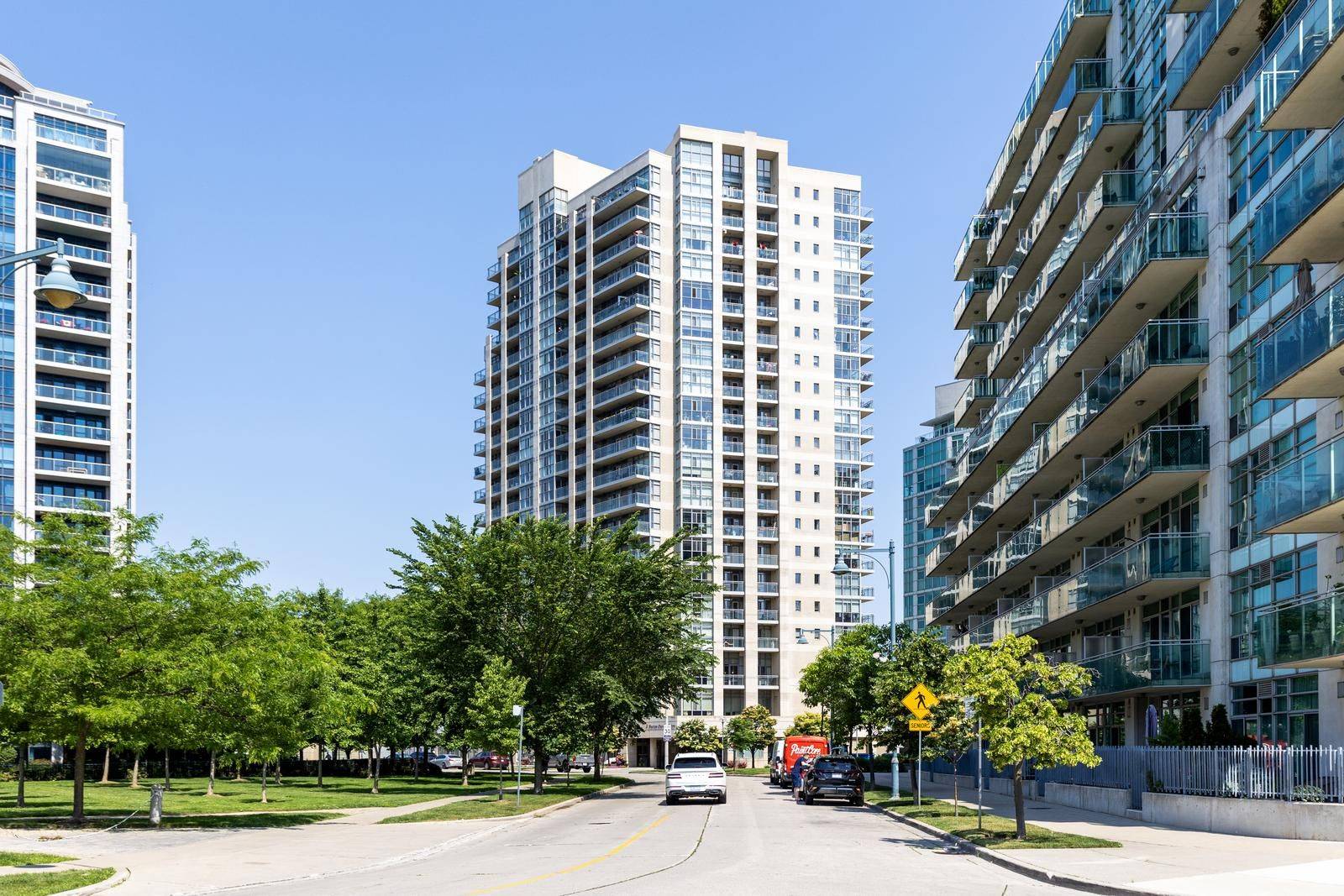REQUEST A TOUR If you would like to see this home without being there in person, select the "Virtual Tour" option and your advisor will contact you to discuss available opportunities.
In-PersonVirtual Tour
$ 429,900
Est. payment /mo
New
3 Marine Parade DR #809 Toronto W06, ON M8V 3Z5
2 Beds
1 Bath
UPDATED:
Key Details
Property Type Condo
Sub Type Condo Apartment
Listing Status Active
Purchase Type For Sale
Approx. Sqft 700-799
Subdivision Mimico
MLS Listing ID W12292034
Style Apartment
Bedrooms 2
HOA Fees $750
Building Age 6-10
Annual Tax Amount $1,602
Tax Year 2025
Property Sub-Type Condo Apartment
Property Description
Charming 1+1 Bedroom at Hearthstone by the Bay Thoughtful Retirement Living! Enjoy the freedom of condo ownership paired with the comfort of supportive retirement services at Hearthstone by the Bay. This east-facing 1-bedroom plus den and solarium suite is cute as a button and offers a bright, functional layout with a glimpse of the lake the perfect blend of comfort and convenience. Own your space while benefiting from a wide range of amenities designed to evolve with your needs. The mandatory Club Package includes: housekeeping, dining room meals, fitness and wellness programs, 24-hour nurse on duty, social activities, and a shuttle to local amenities. Start with the essentials and add services à la carte as desired. Step inside and feel right at home peaceful, secure, and perfectly suited to your next chapter. Mandatory Club Package $1923.53+hst.
Location
Province ON
County Toronto
Community Mimico
Area Toronto
Rooms
Family Room No
Basement None
Kitchen 1
Separate Den/Office 1
Interior
Interior Features Other
Heating Yes
Cooling Central Air
Fireplace No
Heat Source Gas
Exterior
Parking Features Underground
Garage Spaces 1.0
Exposure East
Total Parking Spaces 1
Balcony Juliette
Building
Story 6
Unit Features Hospital,Lake/Pond,Park,Public Transit
Locker Owned
Others
Pets Allowed Restricted
Listed by Royal Lepage Real Estate Associates, Larose Team





