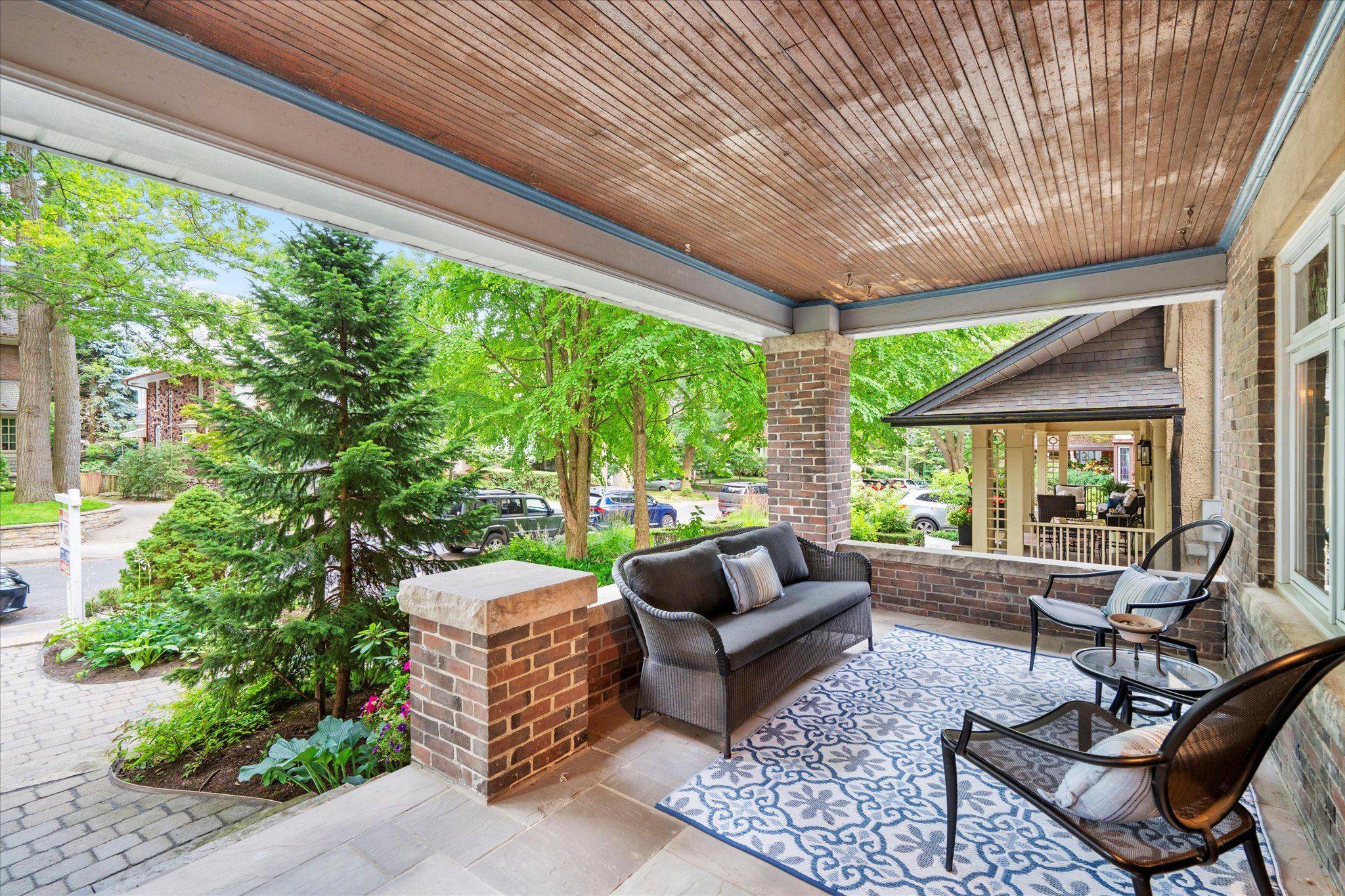34 Munro Park AVE Toronto E02, ON M4E 3M3
4 Beds
4 Baths
UPDATED:
Key Details
Property Type Single Family Home
Sub Type Detached
Listing Status Active
Purchase Type For Sale
Approx. Sqft 2500-3000
Subdivision The Beaches
MLS Listing ID E12298808
Style 2-Storey
Bedrooms 4
Annual Tax Amount $16,461
Tax Year 2025
Property Sub-Type Detached
Property Description
Location
Province ON
County Toronto
Community The Beaches
Area Toronto
Rooms
Family Room Yes
Basement Finished
Kitchen 1
Interior
Interior Features In-Law Capability
Heating Yes
Cooling Wall Unit(s)
Fireplace Yes
Heat Source Gas
Exterior
Exterior Feature Built-In-BBQ, Deck, Patio, Lawn Sprinkler System, Porch
Parking Features Private
Pool Inground
View Lake, Pool
Roof Type Shingles
Lot Frontage 50.0
Lot Depth 118.25
Total Parking Spaces 4
Building
Unit Features Park,Fenced Yard,Public Transit,School,Wooded/Treed
Foundation Concrete
Others
Virtual Tour https://listing.orelusphoto.com/34-Munro-Park-Ave/idx





