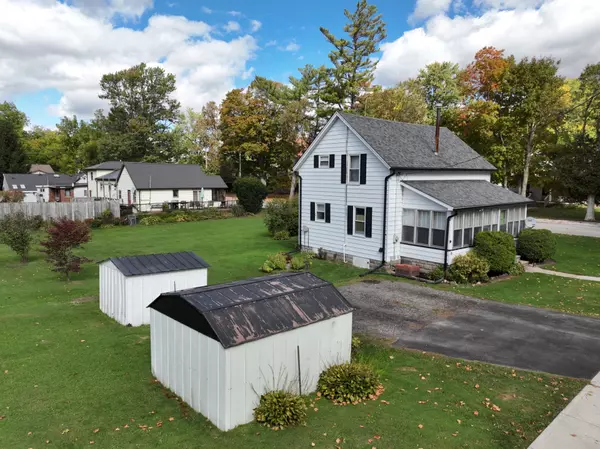REQUEST A TOUR If you would like to see this home without being there in person, select the "Virtual Tour" option and your agent will contact you to discuss available opportunities.
In-PersonVirtual Tour

$ 399,900
Est. payment /mo
Active
21 Elgin ST Southwest Middlesex, ON N0L 1A0
4 Beds
2 Baths
UPDATED:
Key Details
Property Type Single Family Home
Sub Type Detached
Listing Status Active
Purchase Type For Sale
Approx. Sqft 700-1100
Subdivision Appin
MLS Listing ID X12456911
Style 1 1/2 Storey
Bedrooms 4
Annual Tax Amount $1,557
Tax Year 2025
Property Sub-Type Detached
Property Description
Welcome to this inviting 1.5-storey home, set on a good sized lot in the quiet community of Appin. The main floor offers a comfortable and practical layout, featuring a bright sunroom, a cozy living room, formal dining area, and a functional kitchen with plenty of potential to make it your own. You'll also find a convenient 2-piece bath combined with laundry, plus an additional room currently as an office or den - ideal for working from home or hosting guests. Upstairs, three well-sized bedrooms and a 4-piece bathroom provide ample space for family or visitors. The property includes a detached garage perfect for storage or a workshop, as well as two sheds for extra space. Outside, enjoy the private backyard with plenty of room for kids, pets, or future projects.Located just minutes from both Mt. Brydges and Glencoe, this home offers the perfect blend of small-town charm and easy access to nearby amenities. A great opportunity to bring your vision to life and create your dream home! Book your private showing today!
Location
Province ON
County Middlesex
Community Appin
Area Middlesex
Rooms
Family Room Yes
Basement Unfinished
Kitchen 1
Interior
Interior Features Sump Pump, Water Heater Owned
Cooling Central Air
Inclusions Fridge, Stove, Washer, Dryer, Generator
Exterior
Parking Features Private Double
Garage Spaces 1.0
Pool None
Roof Type Shingles
Lot Frontage 60.0
Lot Depth 140.0
Total Parking Spaces 3
Building
Foundation Concrete Block
Others
Senior Community Yes
ParcelsYN No
Listed by Royal LePage Don Hamilton Real Estate






