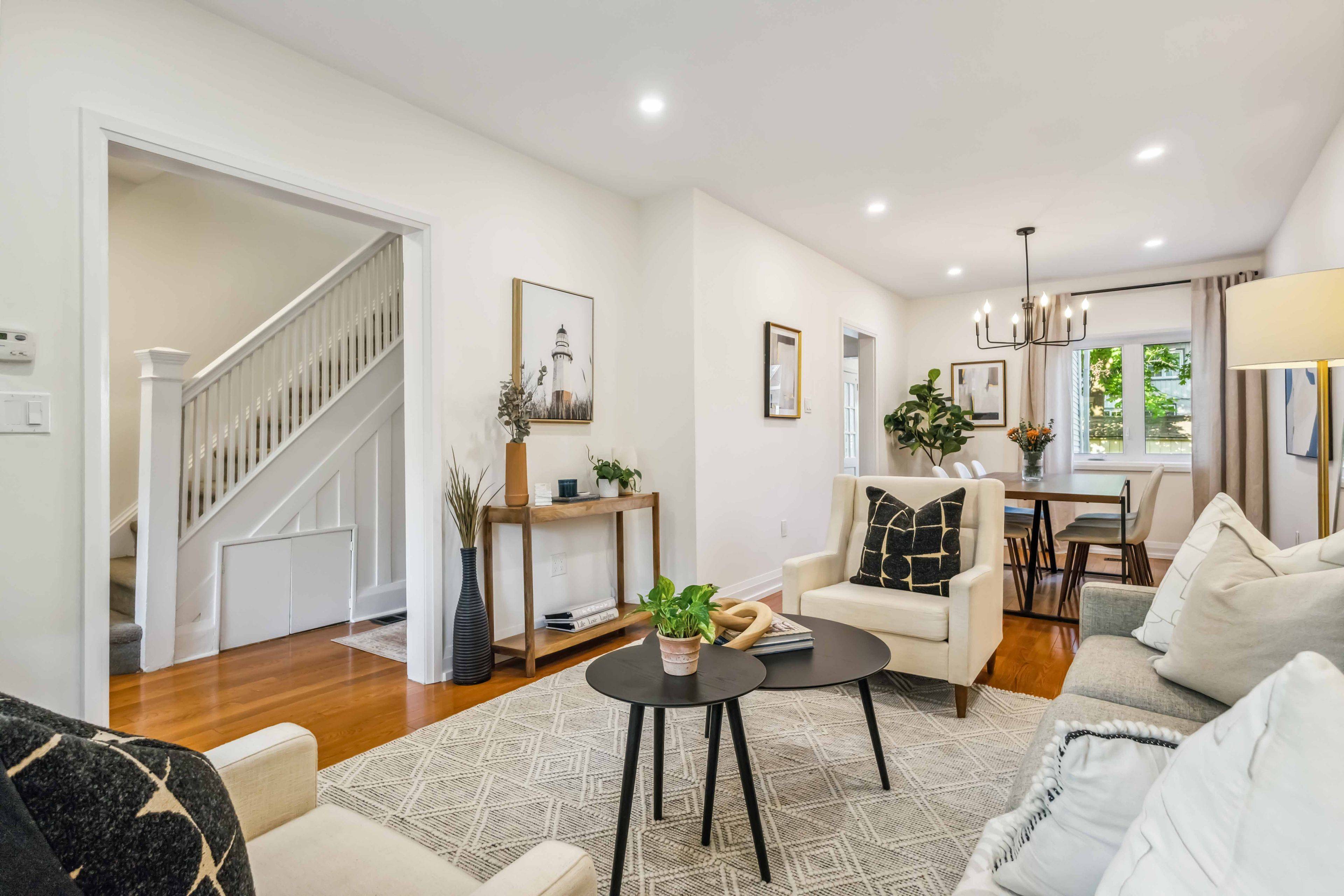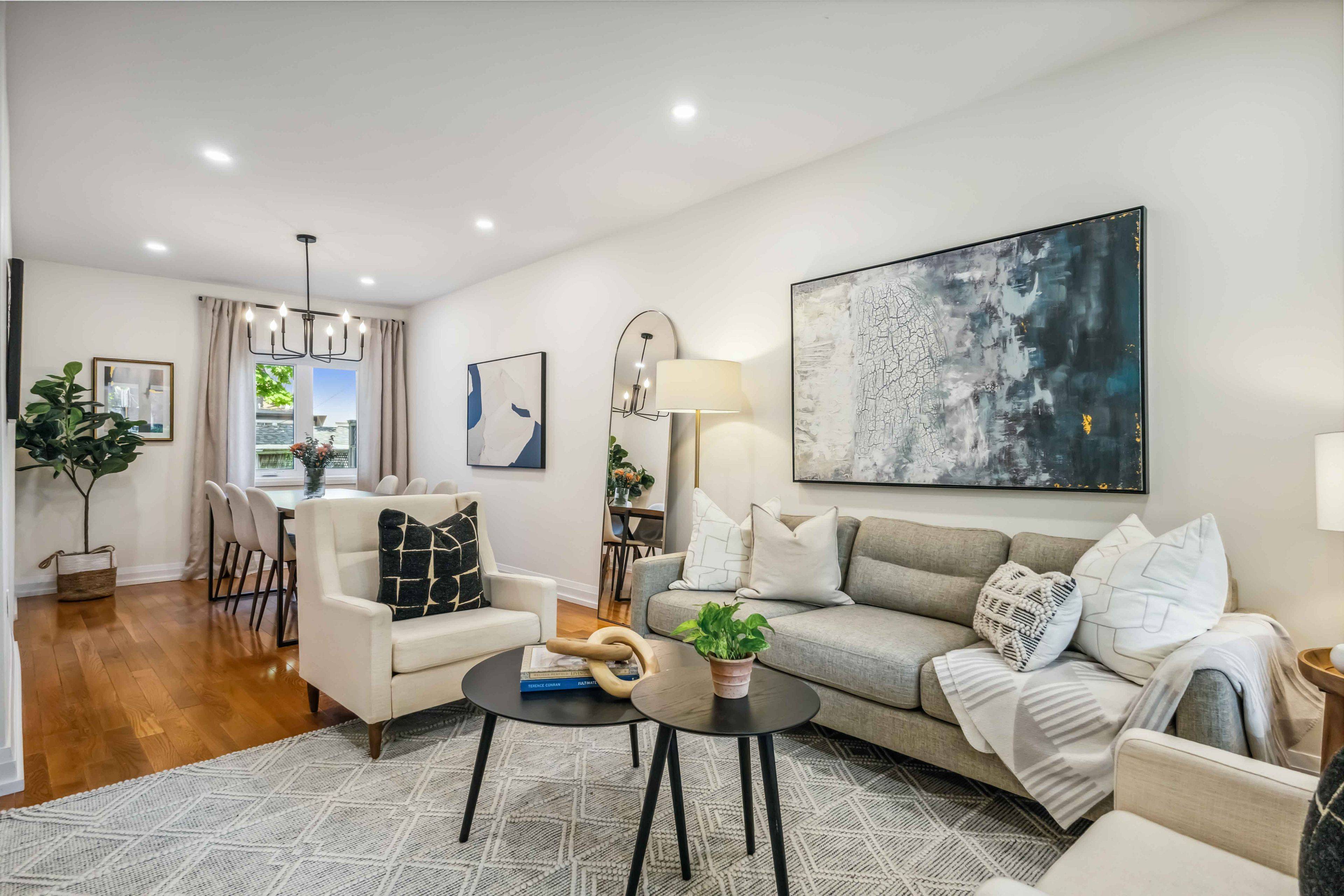$1,349,000
$1,349,000
For more information regarding the value of a property, please contact us for a free consultation.
166 Bingham AVE Toronto E02, ON M4E 3R3
4 Beds
2 Baths
Key Details
Sold Price $1,349,000
Property Type Single Family Home
Sub Type Detached
Listing Status Sold
Purchase Type For Sale
Approx. Sqft 1100-1500
Subdivision East End-Danforth
MLS Listing ID E12228666
Sold Date 06/20/25
Style 2-Storey
Bedrooms 4
Annual Tax Amount $5,444
Tax Year 2025
Property Sub-Type Detached
Property Description
Welcome to 166 Bingham Ave a bright, cheerful 4-bedroom, 2-bathroom detached home in one of the east ends most sought-after neighbourhoods. With fantastic curb appeal, a large front porch surrounded by greenery, and a newly paved driveway that leads all the way to the beautiful backyard. This home is as inviting outside as it is inside. Step into a sun-filled main floor featuring a cozy sitting room just off the kitchen perfect for morning coffee, a reading nook, or play space. The spacious backyard offers endless potential for outdoor fun, gardening, and entertaining.The finished basement adds even more value, with a stylish built-in bar that makes hosting game nights or gatherings effortless and fun. Other highlights include legal front pad parking, lovely landscaping, and a layout that suits growing families or anyone craving extra space. All of this just steps from parks, great schools, TTC, and the shops and restaurants of Kingston Road. Don't miss your chance to live in this welcoming Upper Beaches gem! Offers Anytime!!!
Location
Province ON
County Toronto
Community East End-Danforth
Area Toronto
Rooms
Family Room Yes
Basement Finished
Kitchen 1
Interior
Interior Features Water Heater, Storage
Cooling Central Air
Exterior
Parking Features Mutual, Front Yard Parking
Pool None
Roof Type Asphalt Shingle
Lot Frontage 25.0
Lot Depth 100.0
Total Parking Spaces 1
Building
Foundation Brick
Others
Senior Community No
Read Less
Want to know what your home might be worth? Contact us for a FREE valuation!

Our team is ready to help you sell your home for the highest possible price ASAP





