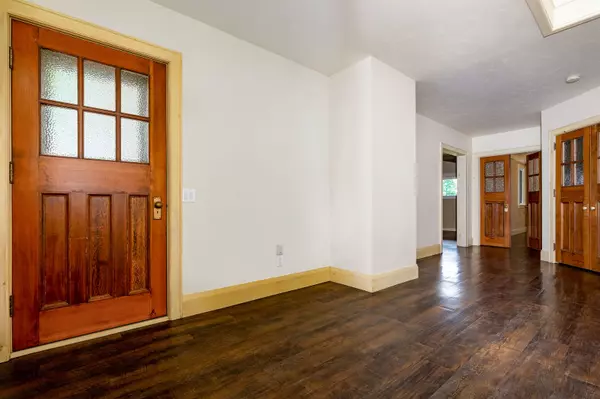$1,660,000
$1,795,000
7.5%For more information regarding the value of a property, please contact us for a free consultation.
468147 12th Concession B N/A Grey Highlands, ON N0C 1C0
6 Beds
5 Baths
50 Acres Lot
Key Details
Sold Price $1,660,000
Property Type Single Family Home
Sub Type Detached
Listing Status Sold
Purchase Type For Sale
Approx. Sqft 3000-3500
Subdivision Grey Highlands
MLS Listing ID X12197965
Sold Date 07/28/25
Style 1 1/2 Storey
Bedrooms 6
Building Age 16-30
Annual Tax Amount $10,455
Tax Year 2024
Lot Size 50.000 Acres
Property Sub-Type Detached
Property Description
Welcome to a unique property offering 50 acres of highland serenity with the opportunity to satisfy a multi- generational dream or provide your guests their own private space. The setting offers a custom built primary residence (2007) designed for family living with four bedrooms, four baths, a generous kitchen with eat-in area, dining room, family room, sun room, main floor primary with ensuite, and much more, approximately 3260 sqft of living. Updated windows, patio doors, and metal roof (2021). There is an oversized attached two car garage with mud room storage. The cottage style bungalow (2023) has a spacious open concept living area affording tranquil views of the countryside. Incorporated in the design is an efficient kitchen with dining area, laundry room, as well as two spacious bedrooms with a 'jack & jill' bathroom all contained in approximately 1100 sqft. A cedar walled sunroom provides a different atmosphere with its sweet Ulefos woodstove. There is a separate workshop with a single bay door and two side workshop areas. Both residences are complimented with country-style landscaping and gardens. Both homes are comfortably heated with radiant floor systems. You can take advantage of the trails and stroll through the forest, even visit the natural pond nestled in the forest. Minutes to all area amenities, shopping and recreational options. Many photos and video showcase the two residences and acreage.
Location
Province ON
County Grey County
Community Grey Highlands
Area Grey County
Zoning RU/H
Rooms
Family Room No
Basement None
Kitchen 2
Interior
Interior Features Auto Garage Door Remote, Built-In Oven, Carpet Free, Central Vacuum, Countertop Range, ERV/HRV, Primary Bedroom - Main Floor, Separate Heating Controls, Water Heater Owned
Cooling None
Fireplaces Number 1
Fireplaces Type Wood
Exterior
Exterior Feature Year Round Living
Parking Features Private
Garage Spaces 3.0
Pool None
View Pasture, Trees/Woods
Roof Type Metal
Lot Frontage 202.12
Lot Depth 1021.0
Total Parking Spaces 21
Building
Foundation Concrete
Others
Senior Community Yes
Read Less
Want to know what your home might be worth? Contact us for a FREE valuation!

Our team is ready to help you sell your home for the highest possible price ASAP





