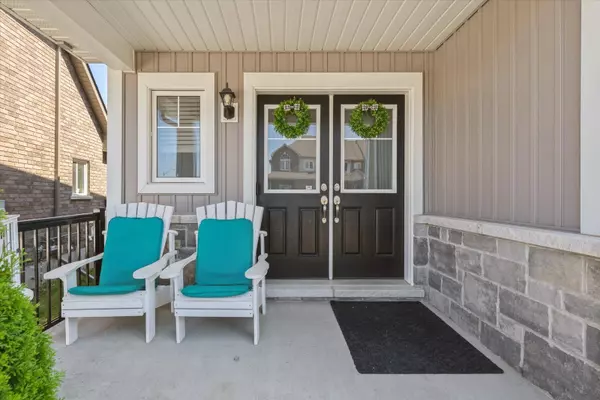$805,000
$774,900
3.9%For more information regarding the value of a property, please contact us for a free consultation.
35 Summer LN Selwyn, ON K9L 1K1
4 Beds
3 Baths
Key Details
Sold Price $805,000
Property Type Single Family Home
Sub Type Detached
Listing Status Sold
Purchase Type For Sale
Approx. Sqft 2000-2500
Subdivision Selwyn
MLS Listing ID X12304373
Sold Date 07/29/25
Style 2-Storey
Bedrooms 4
Building Age 6-15
Annual Tax Amount $5,301
Tax Year 2024
Property Sub-Type Detached
Property Description
Hit PLAY on the reel and see why everyone's talking about this home! Welcome to 35 Summer Lane where style, space, and location come together in this exceptional family home in Peterborough's sought-after north end! Offering over 2,290 sq. ft. of finished living space, this spacious two-storey gem backs onto peaceful green space and is just minutes from Trent University, the Peterborough Zoo, the Otonabee River, and nearby parks. Step inside to discover a bright open-concept kitchen with a breakfast bar + eat-in area. The formal dining room is ideal for hosting, while the living room features beautiful hardwood floors and a walkout to the back deck that overlooks the private, tree-lined yard. Upstairs there is three generously sized bedrooms, including a primary suite w/5-piece ensuite, plus a second full bath. The unfinished basement features large above-grade windows and a rough-in for a future bathroom, offering endless possibilities for added living space. Extras include: Double-car garage with paved driveway, interlocking patio & deck for outdoor entertaining, central A/C, privacy, Steps to local parks, nature trails, + transit. 35 Summer Lane has it all - Don't miss your chance + Book your showing today!
Location
Province ON
County Peterborough
Community Selwyn
Area Peterborough
Zoning Residential
Rooms
Family Room Yes
Basement Full, Unfinished
Kitchen 1
Interior
Interior Features Other, Rough-In Bath
Cooling Central Air
Exterior
Exterior Feature Deck, Landscaped, Patio, Year Round Living
Parking Features Private Double
Garage Spaces 2.0
Pool None
View Trees/Woods
Roof Type Asphalt Shingle
Lot Frontage 37.53
Lot Depth 101.1
Total Parking Spaces 5
Building
Foundation Concrete
Others
Senior Community Yes
Security Features Carbon Monoxide Detectors,Smoke Detector
Read Less
Want to know what your home might be worth? Contact us for a FREE valuation!

Our team is ready to help you sell your home for the highest possible price ASAP





