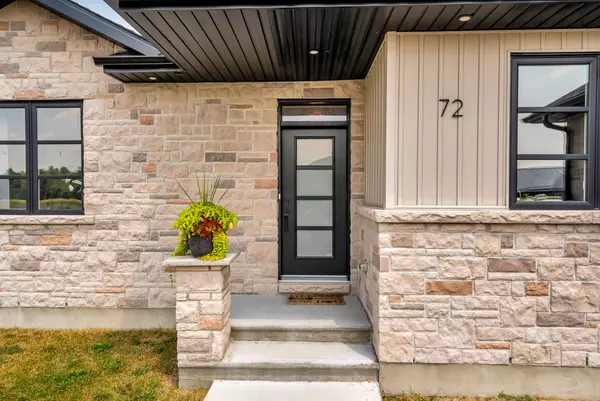$745,000
$739,900
0.7%For more information regarding the value of a property, please contact us for a free consultation.
72 Dale ST South Stormont, ON K0C 1M0
3 Beds
2 Baths
Key Details
Sold Price $745,000
Property Type Single Family Home
Sub Type Detached
Listing Status Sold
Purchase Type For Sale
Approx. Sqft 1500-2000
Subdivision 714 - Long Sault
MLS Listing ID X12290271
Sold Date 07/30/25
Style Bungalow
Bedrooms 3
Annual Tax Amount $4,715
Tax Year 2024
Property Sub-Type Detached
Property Description
Welcome to Parkway Estates, one of the most sought-after neighbourhoods in the area, just steps from the charming Village of Long Sault, the scenic Long Sault Parkway, and waterfront trails & beaches. This stunning 3-bedroom, 2-bathroom bungalow, built in 2022, is located on a nearly a half acre lot with the convenience of municipal services. Thoughtfully designed with a split-bedroom floor plan, the primary suite is privately situated on one side of the home and features a spacious walk-in closet and a luxurious 5-piece ensuite bathroom. On the opposite side, you'll find two additional bedrooms and a full bathroom--ideal for family or guests. The heart of the home is the open-concept kitchen, dining and living area, where modern style meets functional comfort. The kitchen showcases quartz countertops, a stylish backsplash, soft-close cabinetry, and a centre island perfect for entertaining. The living area is anchored by a striking natural gas fireplace visible from all angles and a custom feature wall with built-in shelving and storage. Large oversized windows and glass-accented doors flood the space with natural light, enhancing the home's warm and inviting ambiance. The beautifully accented main-floor laundry room adds everyday convenience. Additional highlights include an oversized attached double garage, providing plenty of space for parking, storage, or a workshop setup. The basement is framed and includes a bathroom rough-in, ready for your custom finishing. Outdoors, enjoy the tranquility of your covered patio, spacious backyard, and detached garage--perfect for hobbies or extra storage. This one-of-a-kind home offers a rare blend of modern design, premium finishes, and a prime location. Don't miss your chance to make it yours! Click on the Multi-Media link for virtual tour & floor plan. The Seller requires 24 hour Irrevocable on all Offers.
Location
Province ON
County Stormont, Dundas And Glengarry
Community 714 - Long Sault
Area Stormont, Dundas And Glengarry
Zoning RS1
Rooms
Family Room Yes
Basement Full, Unfinished
Kitchen 1
Interior
Interior Features Air Exchanger, On Demand Water Heater, Rough-In Bath, Water Meter, Auto Garage Door Remote
Cooling Central Air
Fireplaces Number 1
Fireplaces Type Natural Gas
Exterior
Exterior Feature Landscaped, Patio
Parking Features Private Double
Garage Spaces 2.0
Pool None
Roof Type Asphalt Shingle
Lot Frontage 98.43
Lot Depth 207.55
Total Parking Spaces 8
Building
Foundation Poured Concrete
Others
Senior Community Yes
Read Less
Want to know what your home might be worth? Contact us for a FREE valuation!

Our team is ready to help you sell your home for the highest possible price ASAP






